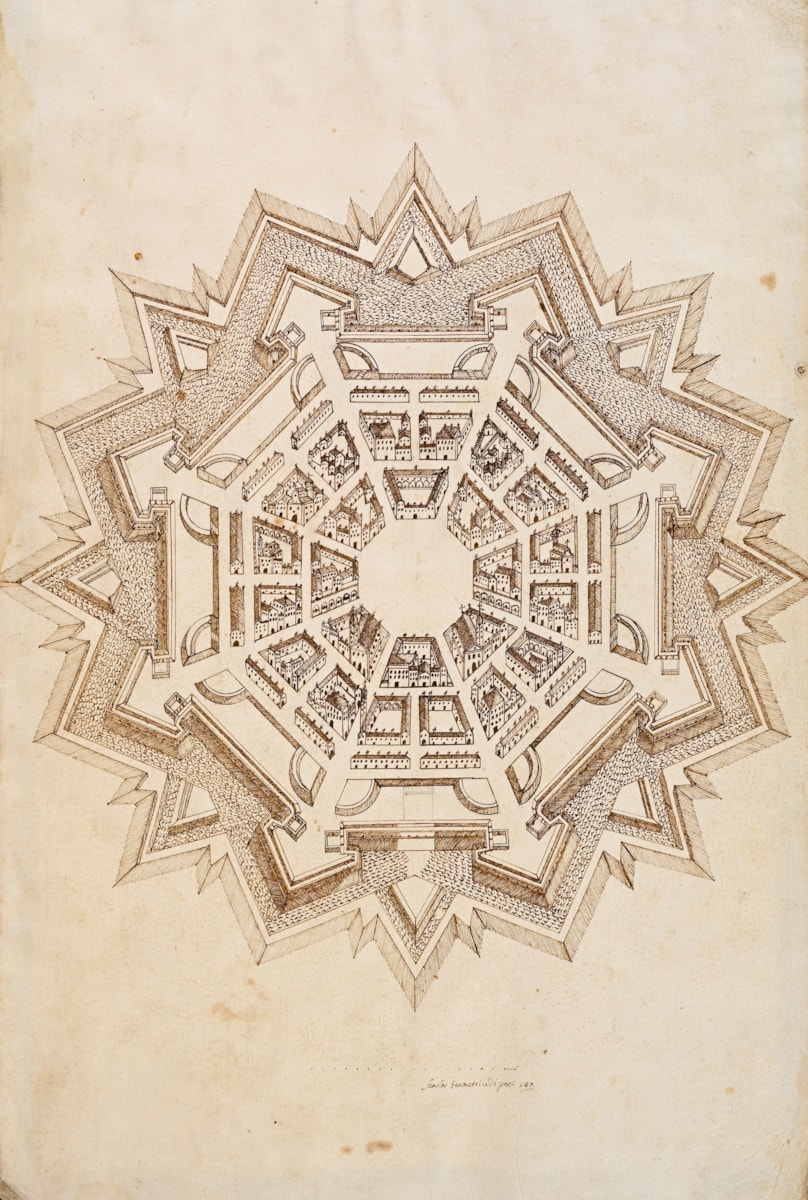
North Italian School (16th Century)
Plans for Renaissance City Fortifications
Description:
annotated with diagram scales and keys
pen and brown ink
295 x 440 mm
Note:
A drawing from a late 16th century manual, that show the uses of geometry for the development of strategic fortification for Renaissance cities.
Please contact us for a full catalogue entry.
